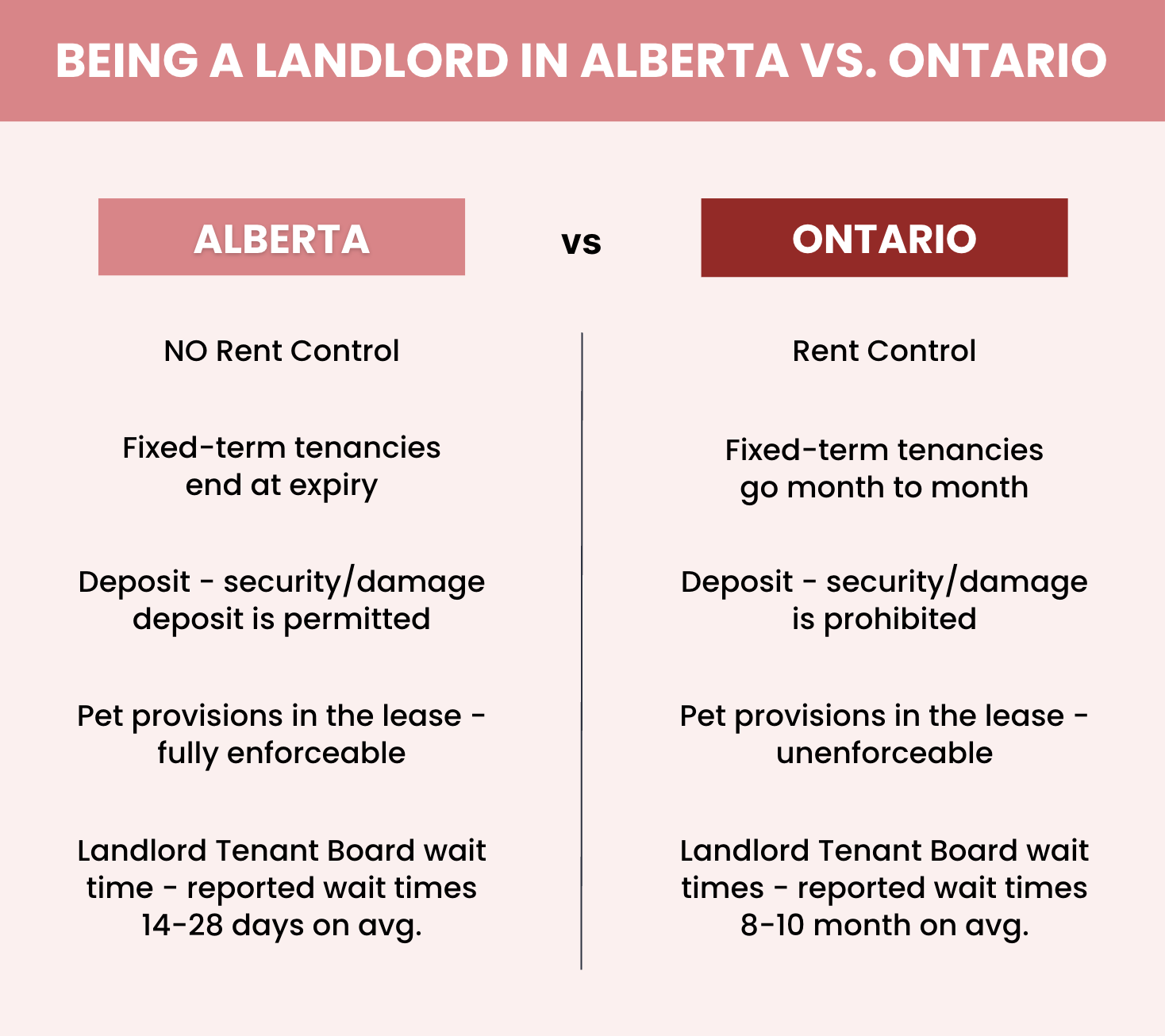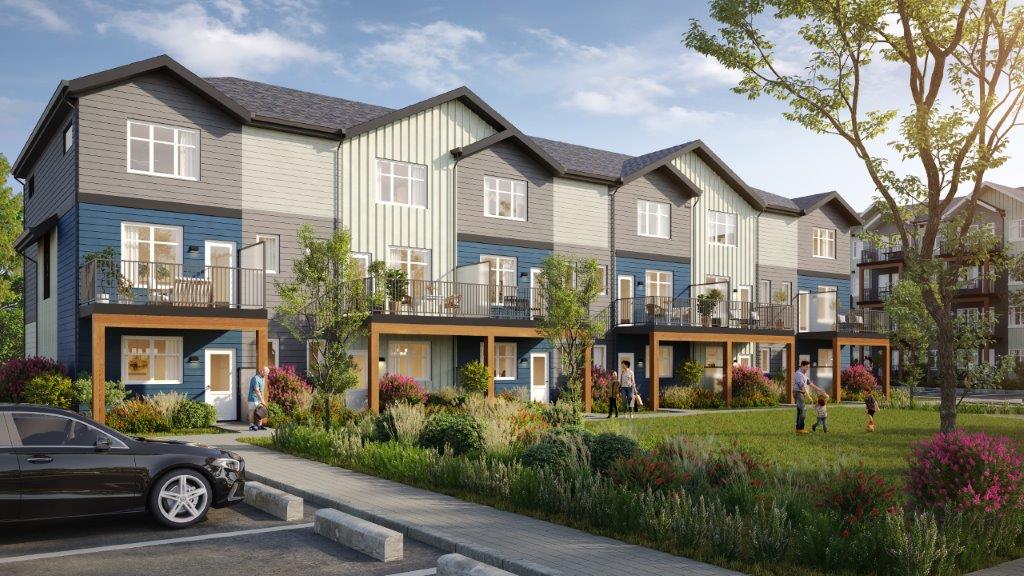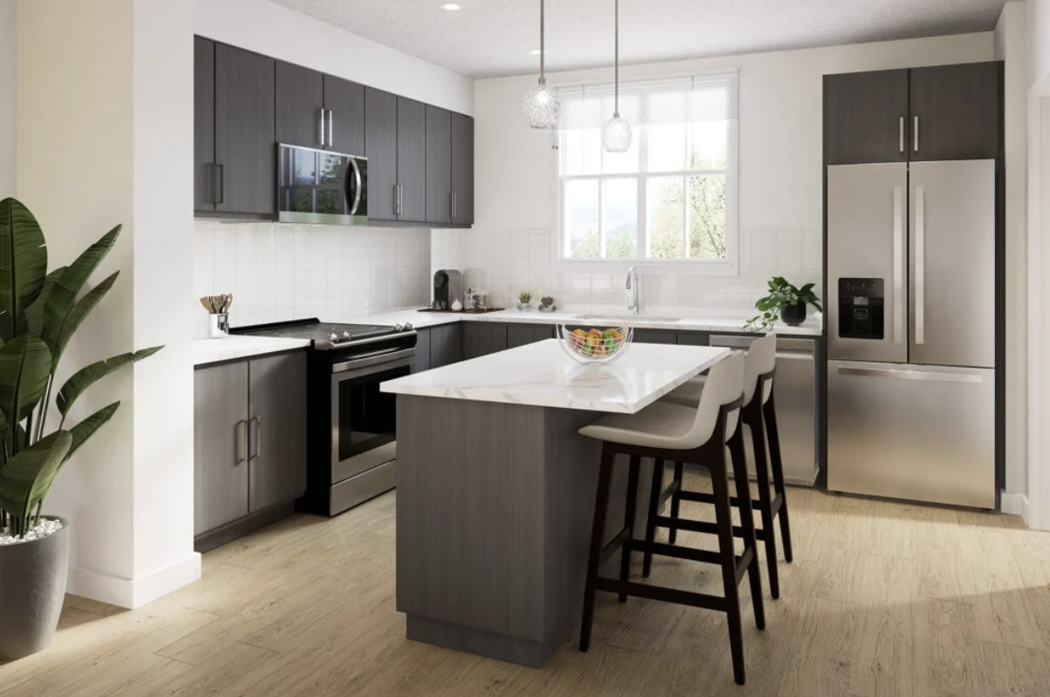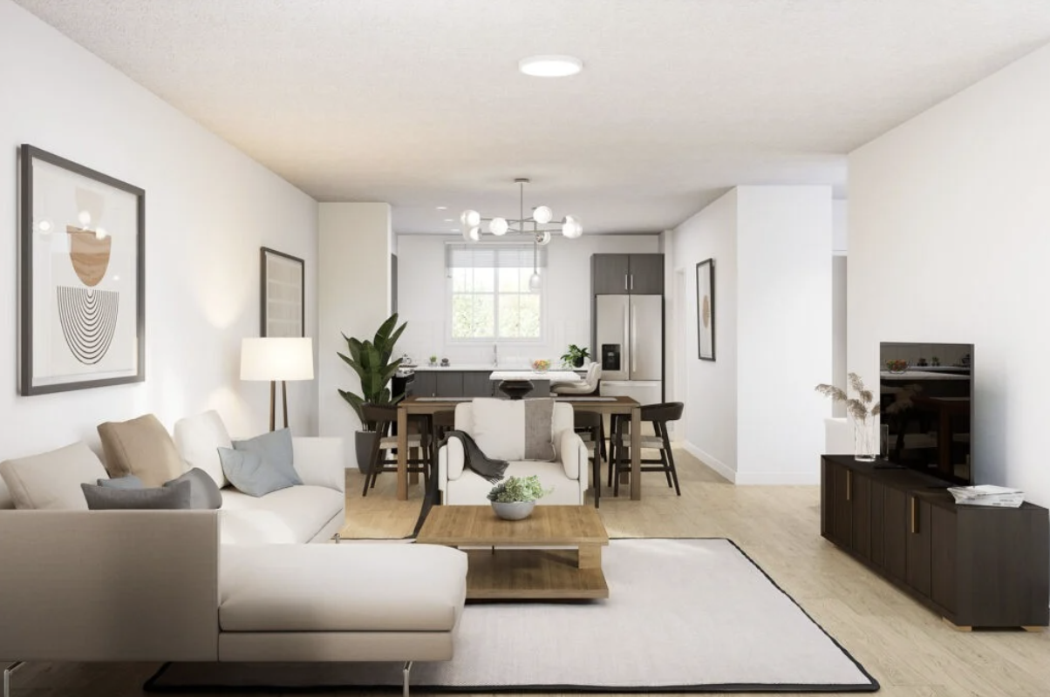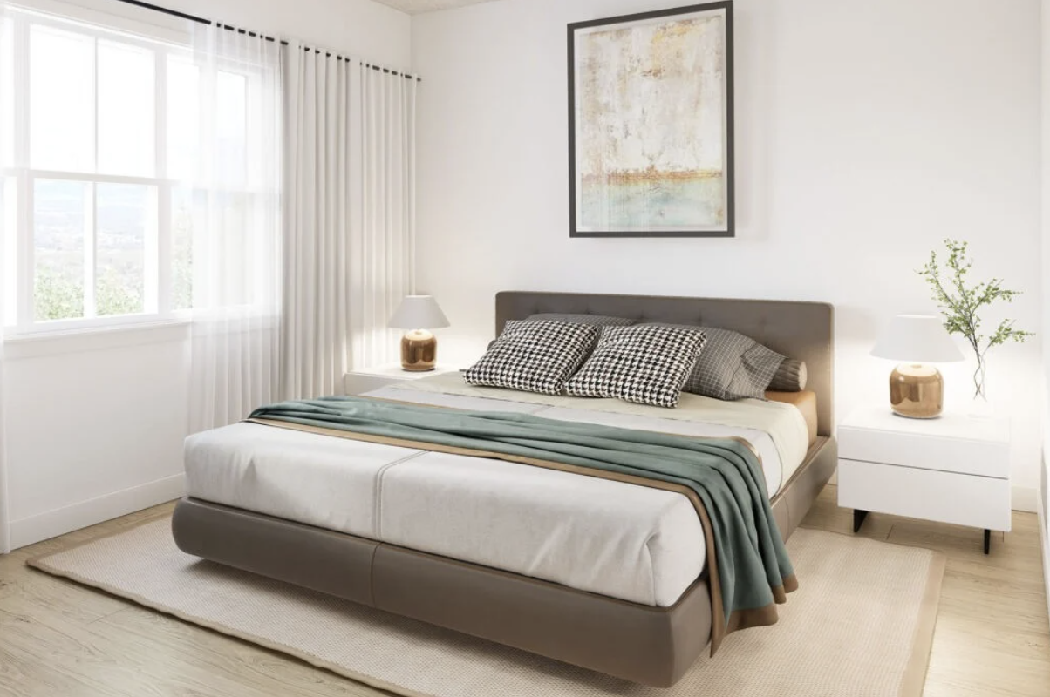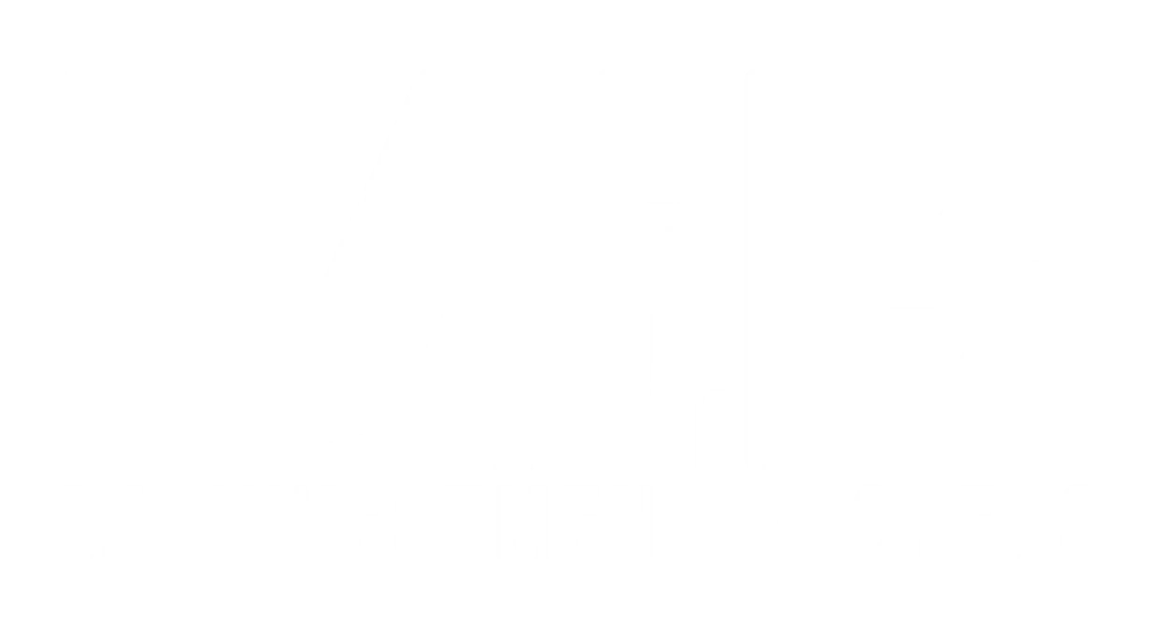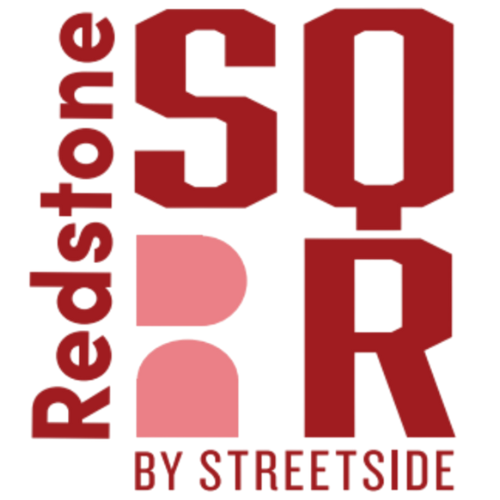
ON SALE NOW IN NE CALGARY
NEW TOWNS FROM THE $400s
Own With Just 10% Down!*
✓ 173 Towns Total (19 Units Released in Phase 1)
✓ 3 Bed+Den - 4 Bed, 2.5 Bath
✓ Attached Double Garages
Introducing Redstone Square, an exciting new Master-Planned Community comprised of 173 Towns coming soon to Calgary’s NE! Located in Calgary's burgeoning Redstone neighbourhood near 128 Ave & Redstone St, Redstone Square places residents just minutes from a fantastic assortment of amenities including Stoney Trail NE & Deerfoot Trail, a future LRT Station, CrossIron Mills Shopping Centre, Calgary International Airport, and so much more all while being in the heart of one of the largest employment centers in the CMA!
REGISTER NOW
GET VIP PRICING & FLOOR PLANS SENT TO YOUR INBOX!
